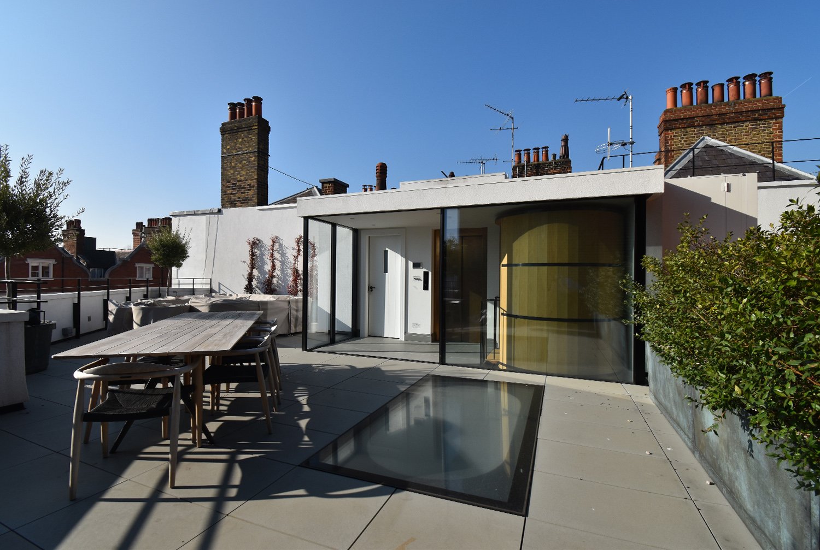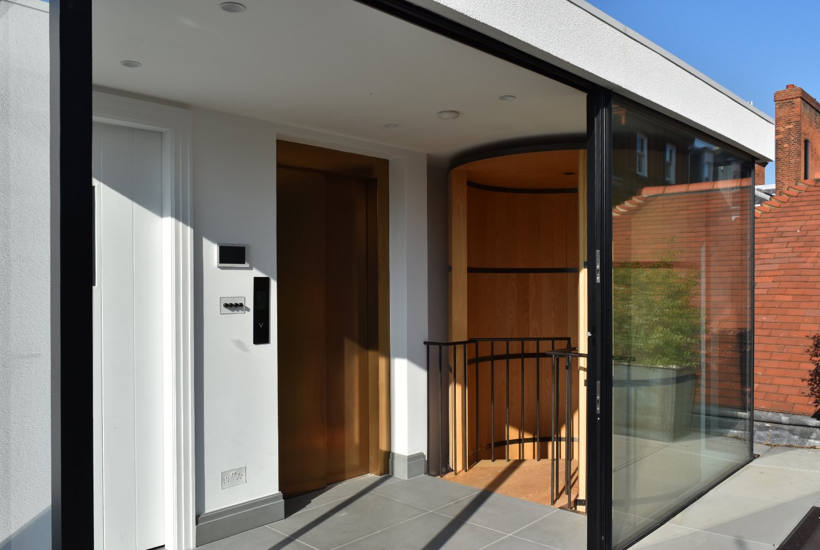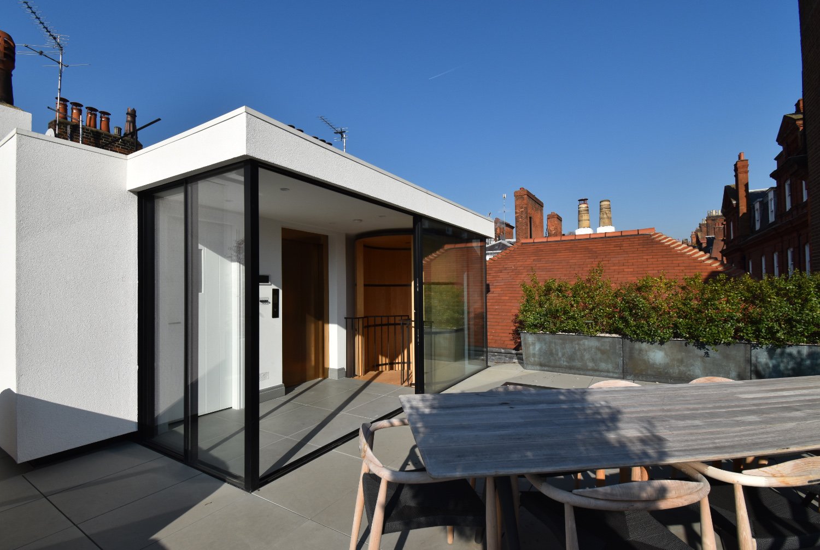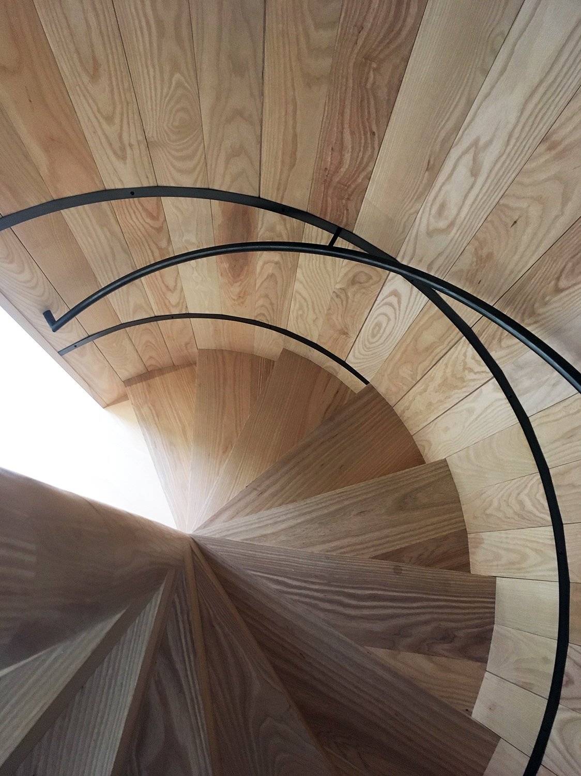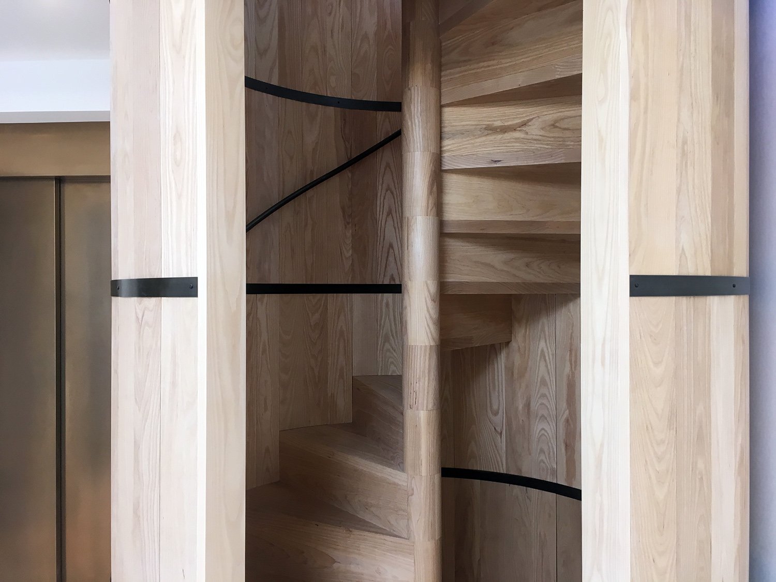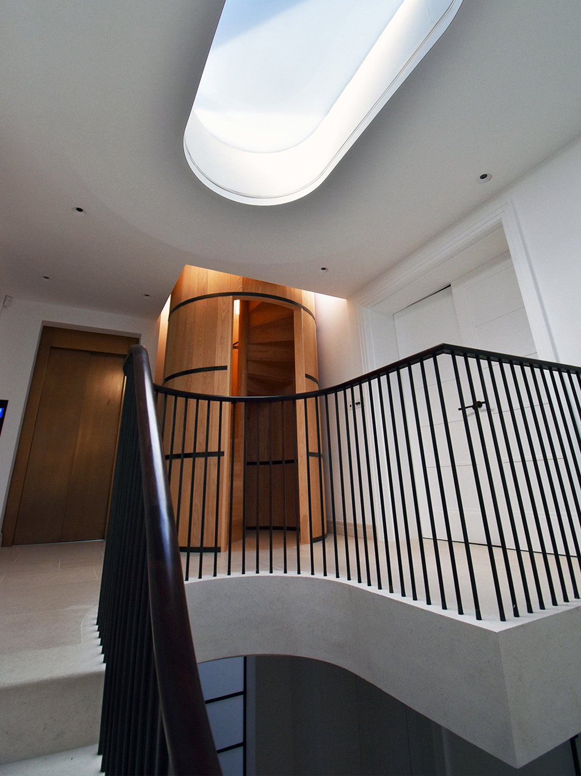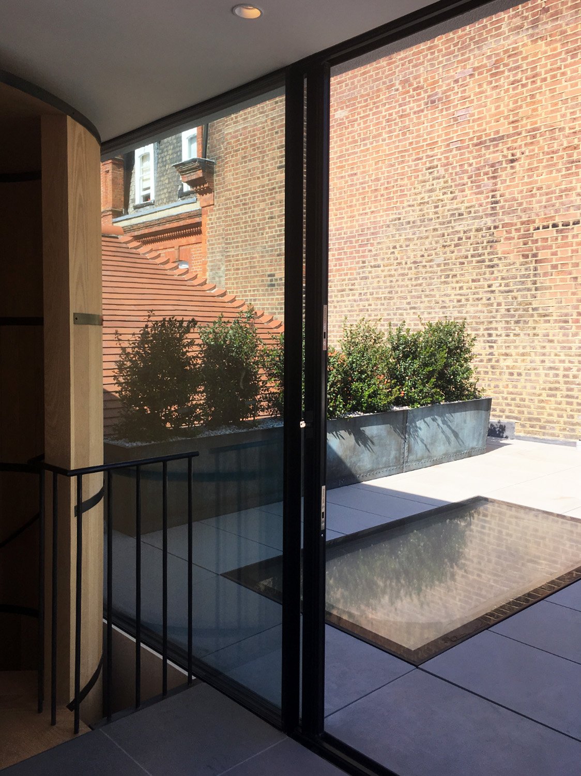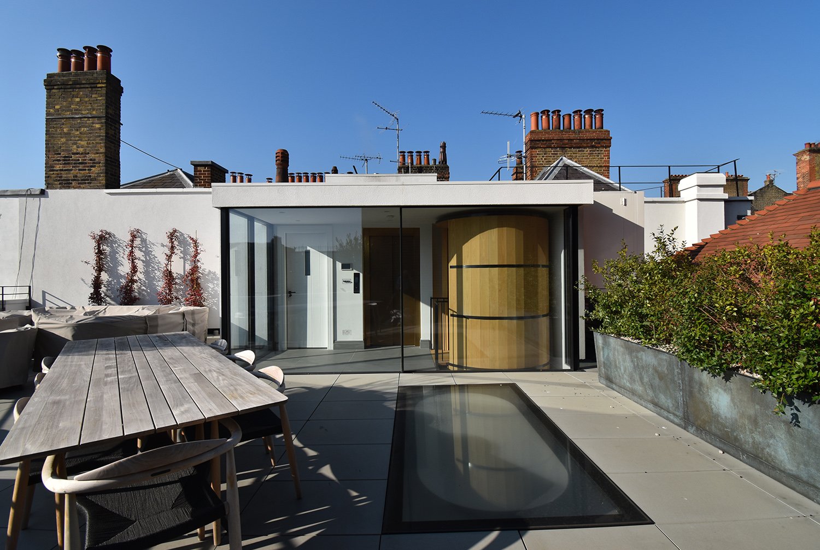Chelsea Roof Terrace Extension, SW1
Roof terrace extension in conservation area set within the Cadogan Estate
Status: Completed
Local Authority: Kensington and Chelsea
Client: Private
Sector: Residential
Situated within the prestigious Cadogan Estate in Chelsea, this high-end terrace project close to Knightsbridge presented a distinctive architectural challenge. The brief was to expand the existing smaller terrace while crafting an enhanced access point that celebrated the vertical ascent. Located within the confines of a conservation area and within the renowned Cadogan Estate in West London, the site posed unique constraints, including a planning restriction prohibiting the extension of the primary stone stair to the roof terrace.
Transforming this constraint into an opportunity, a bespoke timber spiral stair, aptly named 'the silo' for its cylindrical allure, was conceptualised as a functional sculpture. The luxury roof extension, adhering to contemporary design principles, is adorned in a pristine white proprietary render, providing a striking contrast against the opulent Queen Anne red brick prevalent in Cadogan Square and the broader Cadogan Estate.
The project features high-quality sky frame sliding door system from Cantifix, adding a touch of sophistication to the design. The terrace itself boasts a refined finish with stone on pedestals, while a structural walk-on skylight not only infuses the core of the building with natural light but also serves as a captivating architectural element. Addressing privacy concerns, the skylight is equipped with innovative privacy glazing, affording the client the flexibility to transition between a clear and opaque ambiance as desired. This contemporary rooftop oasis seamlessly integrates modern luxury with the architectural heritage of its esteemed surroundings.
Charles Browne-Cole was project architect for Tectus.

