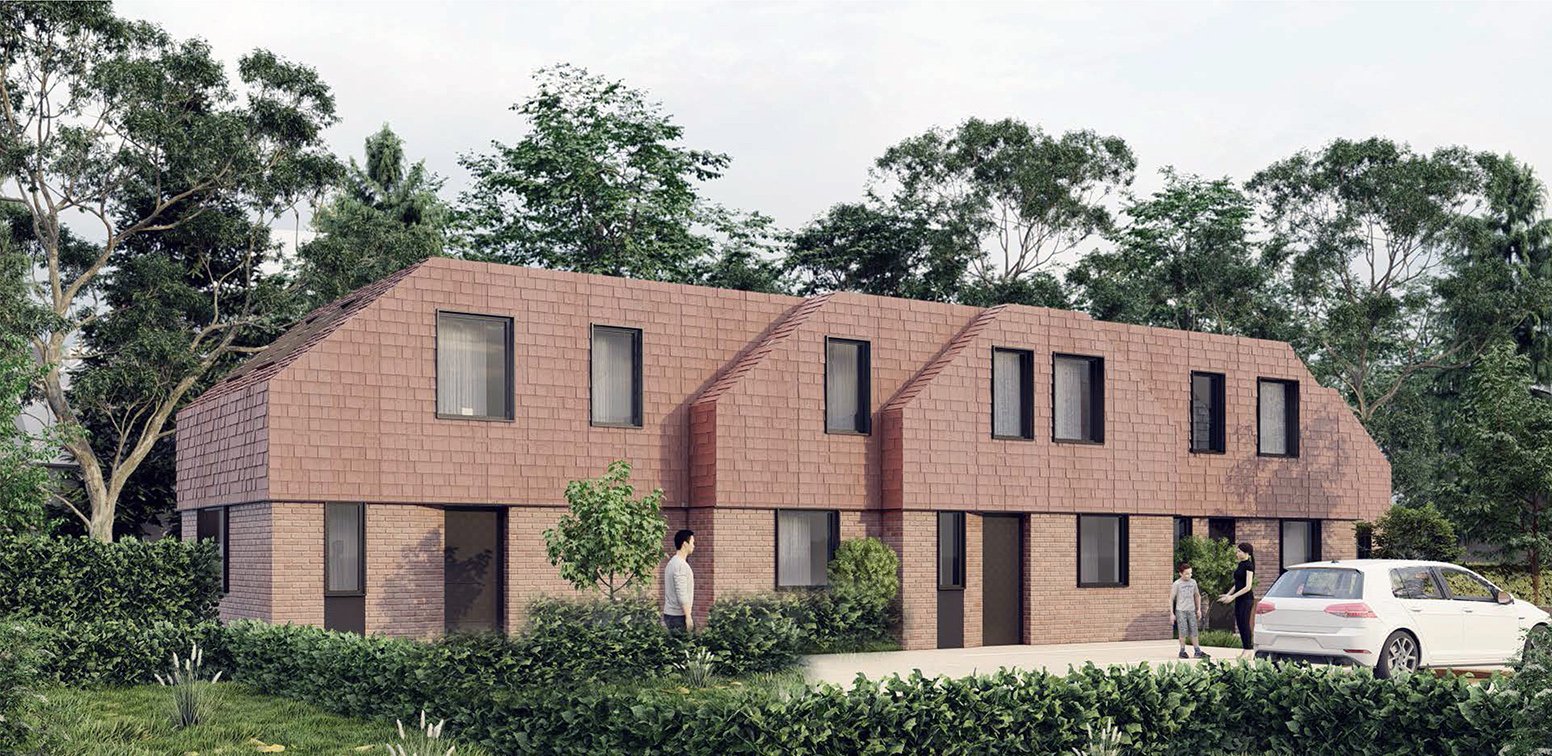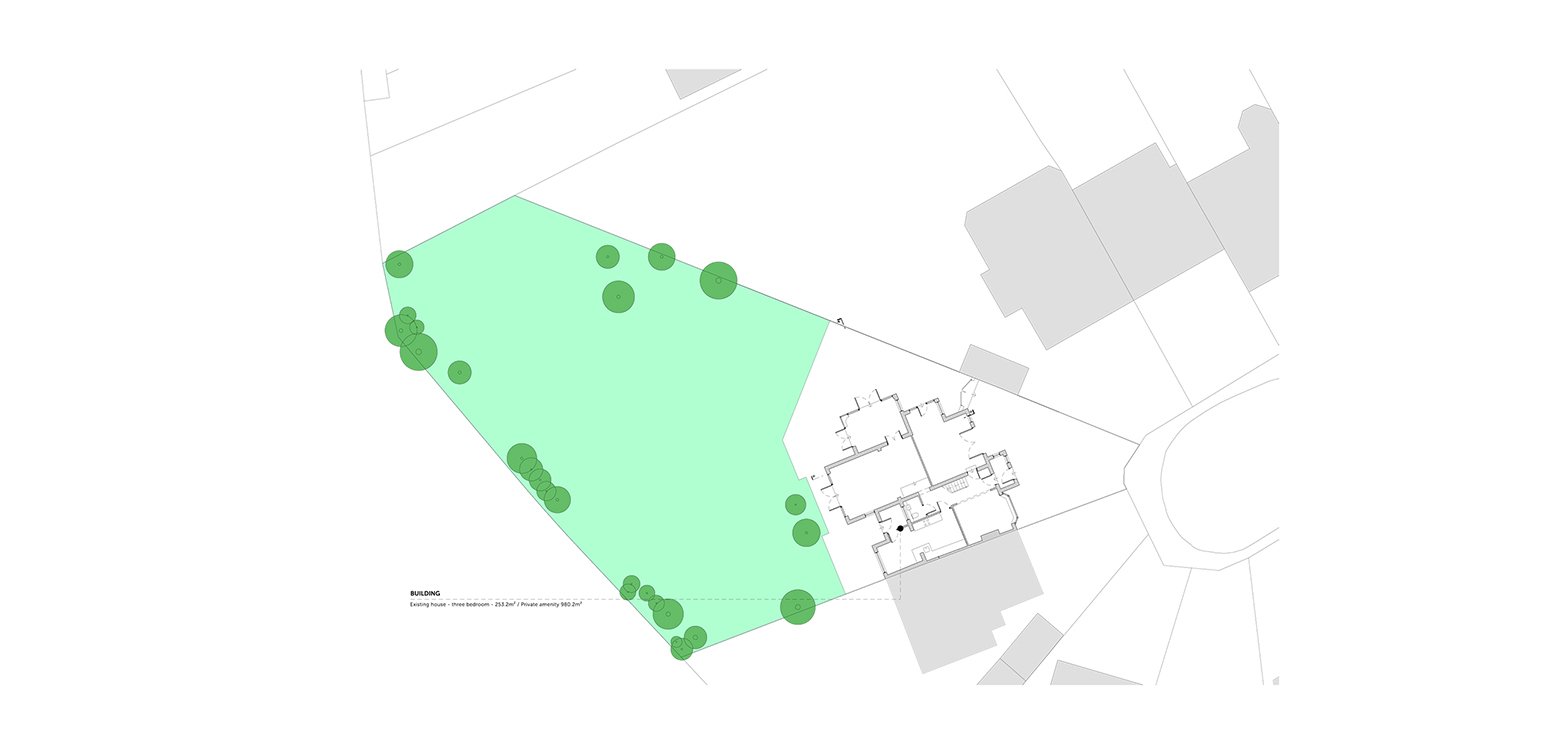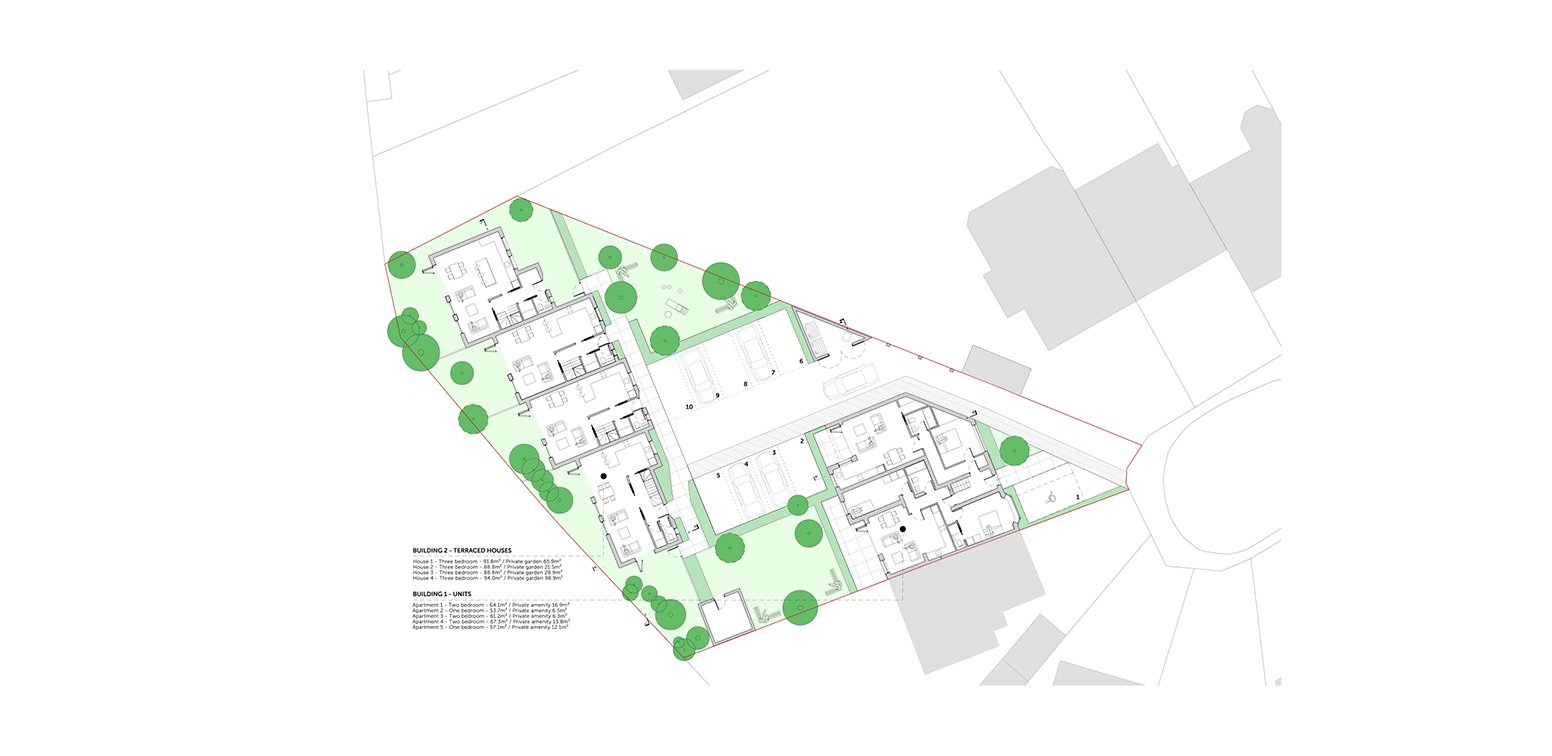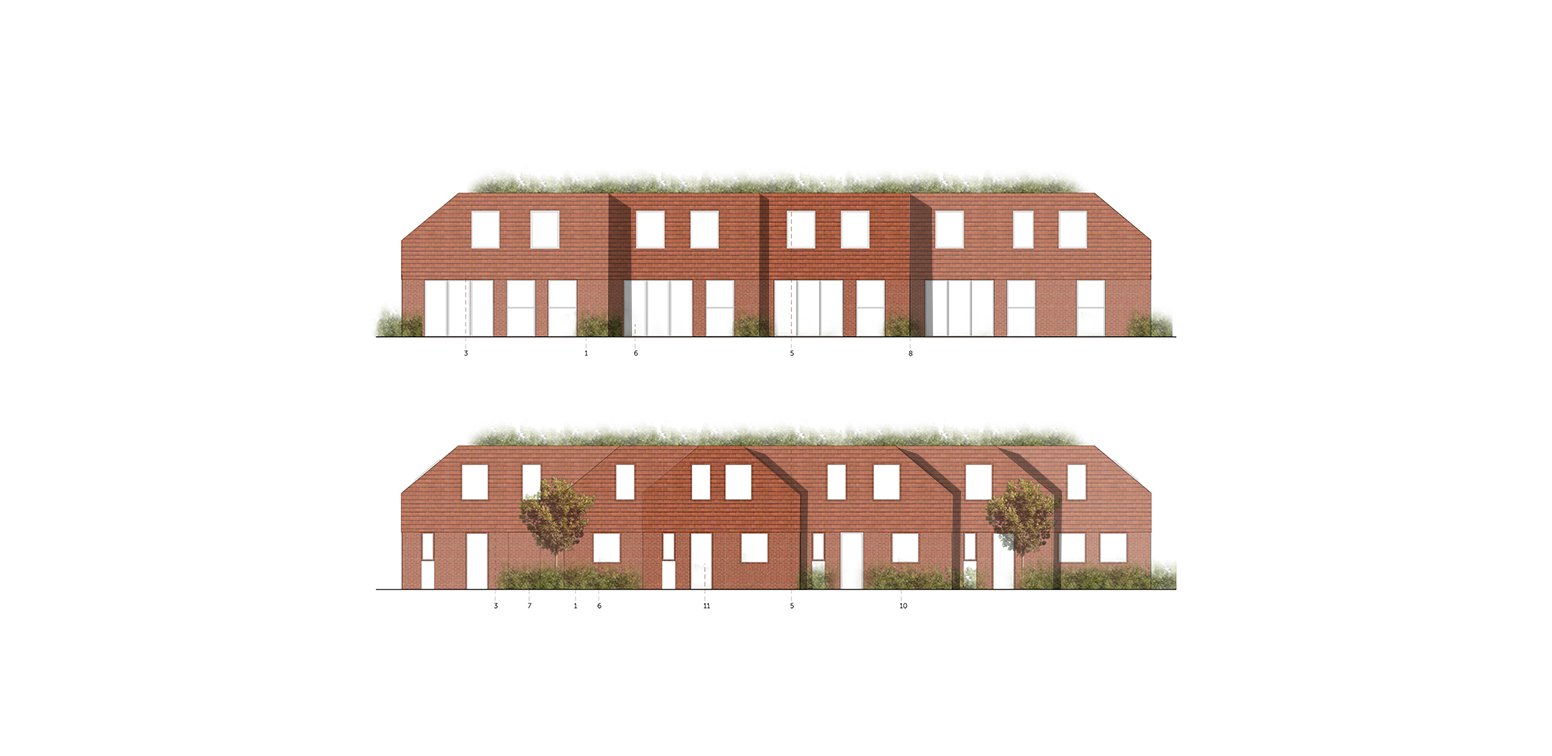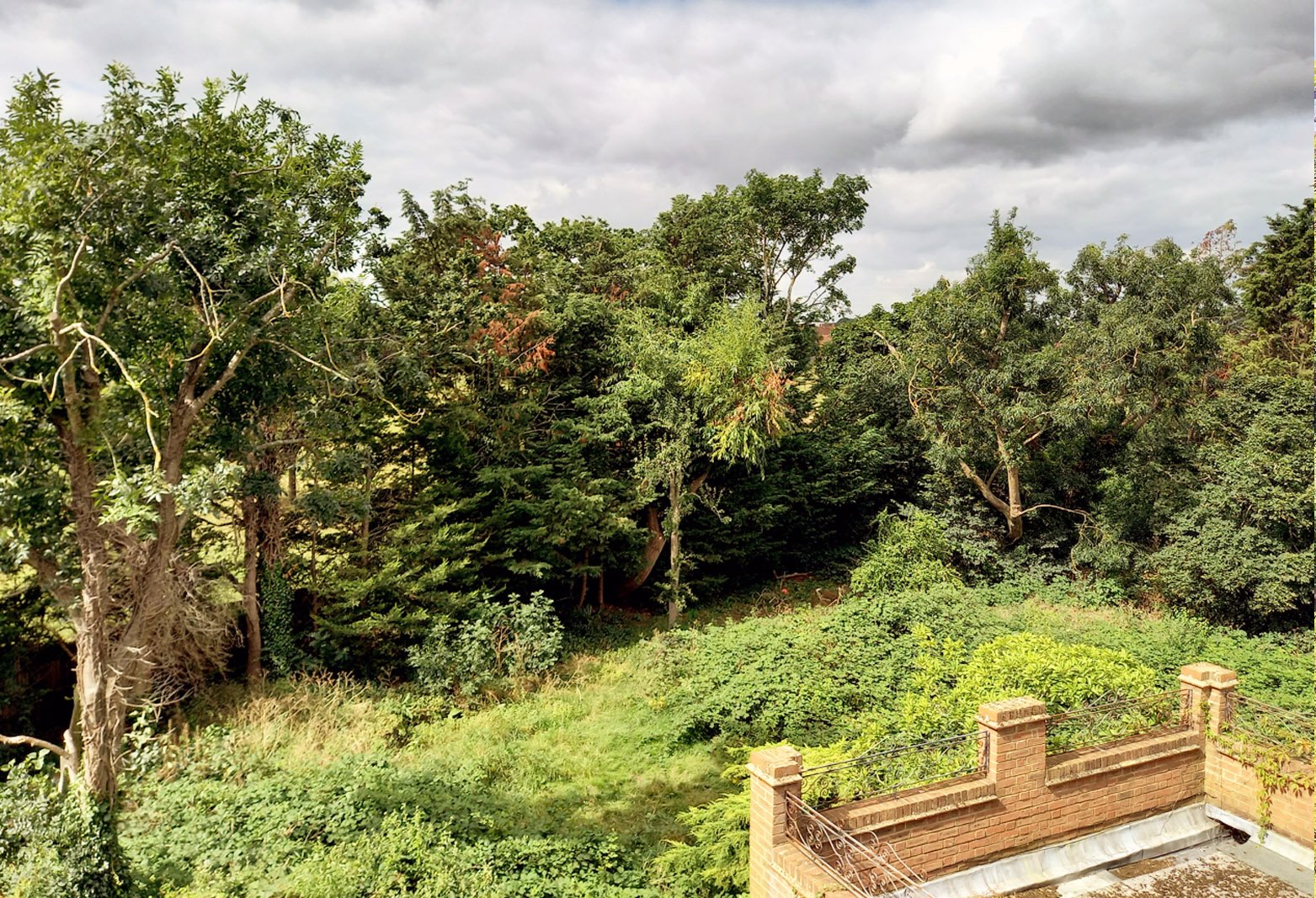Mews and Flat Development, Shirley, CR0
Budget: £1,550,000
Status: Pre-planning
Local Authority: Croydon
Client: Private
Sector: Residential
In the realm of social housing and backland development within Croydon, Surrey, this architectural venture presented a contemporary interpretation that carefully navigates the legacy of the 20th-century red brick estate. The design, rooted in a thoughtful exploration of house-like imagery and an environmentally conscious strategy utilising the highest quality construction materials, seamlessly integrates into the local context. Encompassing 4 mews houses nestled within a lush green landscape of backland development, the project unfolds as a harmonious blend of dwelling and natural surroundings. Comprising 2 and 3-bedroom units, the houses feature a striking combination of red brick and dark brownish zinc cladding for the dormer, creating a visually appealing contrast.
Strategic design decisions, such as utilising the roof space for the first floor, lend a sense of subservience to the neighbouring semi-detached homes, fostering a seamless integration into the existing architectural fabric. The scheme caters to practical needs, providing parking facilities and both private and communal living spaces.
Anchored by a host house, which comprises five dwellings over three floors, the overall structure is characterised by an angled plan that generates two distinct faces, responding to orientation principles and fostering ideas of shared, defensible space. The spatial arrangement, with rooms of varying volume orbiting around a central hall, strikes a balance between separation and spatial continuity, enhancing the overall residential experience.
This forward-thinking development stands as a testament to efficiency and sustainability. The result is a captivating ensemble of contemporary dwellings, intelligently designed to harmonise with the surrounding landscape and architectural heritage of Croydon, Surrey.

