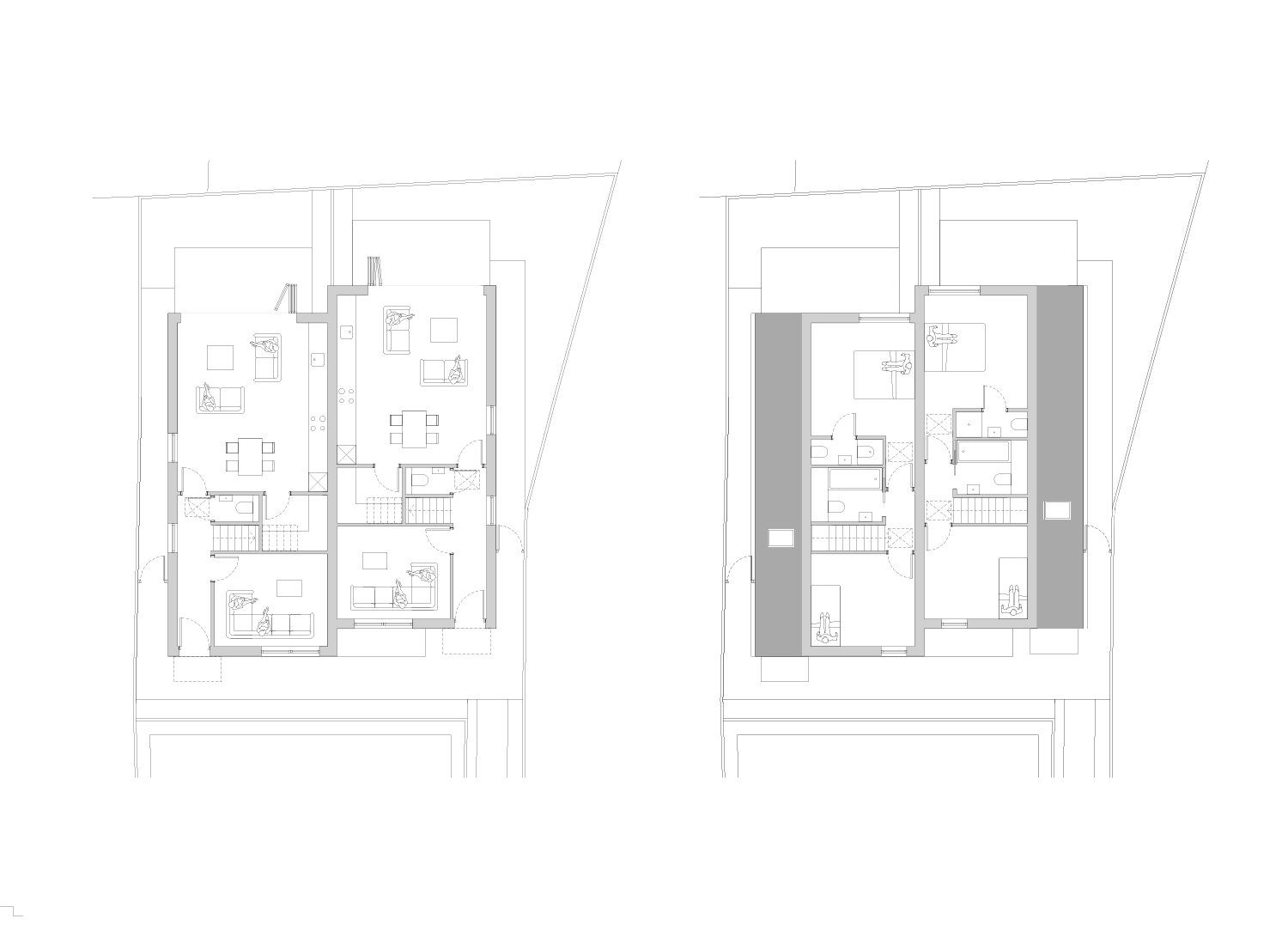New-build Houses, Croydon, CR0
Budget: £770,000
Status: On-site
Local Authority: Croydon
Client: Private
Sector: Residential
Nestled within the residential landscape of Warlingham, Surrey, this innovative project stands as a paradigm of contemporary social housing design within a backland development. Rooted in the exploration of familiar house-like imagery, the architectural vision unfolds as a seamless blend of form and environmental consciousness, incorporating the highest quality construction materials.
Drawing inspiration from the 20th-century red brick estate that defines the local context, the design masterfully translates these influences into a contemporary interpretation. The carefully curated detailing and the use of contiguous contextual brickwork serve as a testament to the project's commitment to both aesthetic coherence and contextual integration.
The architectural narrative takes shape through an angled plan, strategically creating two distinct faces that respond to orientation dynamics and foster notions of shared, defensible space. This deliberate spatial arrangement features rooms of varying volume thoughtfully organised around a central hall, achieving a harmonious balance between separation and spatial continuity.
This socially conscious residential development not only embraces contemporary interpretations but also emerges as a responsive and sustainable solution to the evolving demands of backland development within the vibrant community of Warlingham, Surrey.




