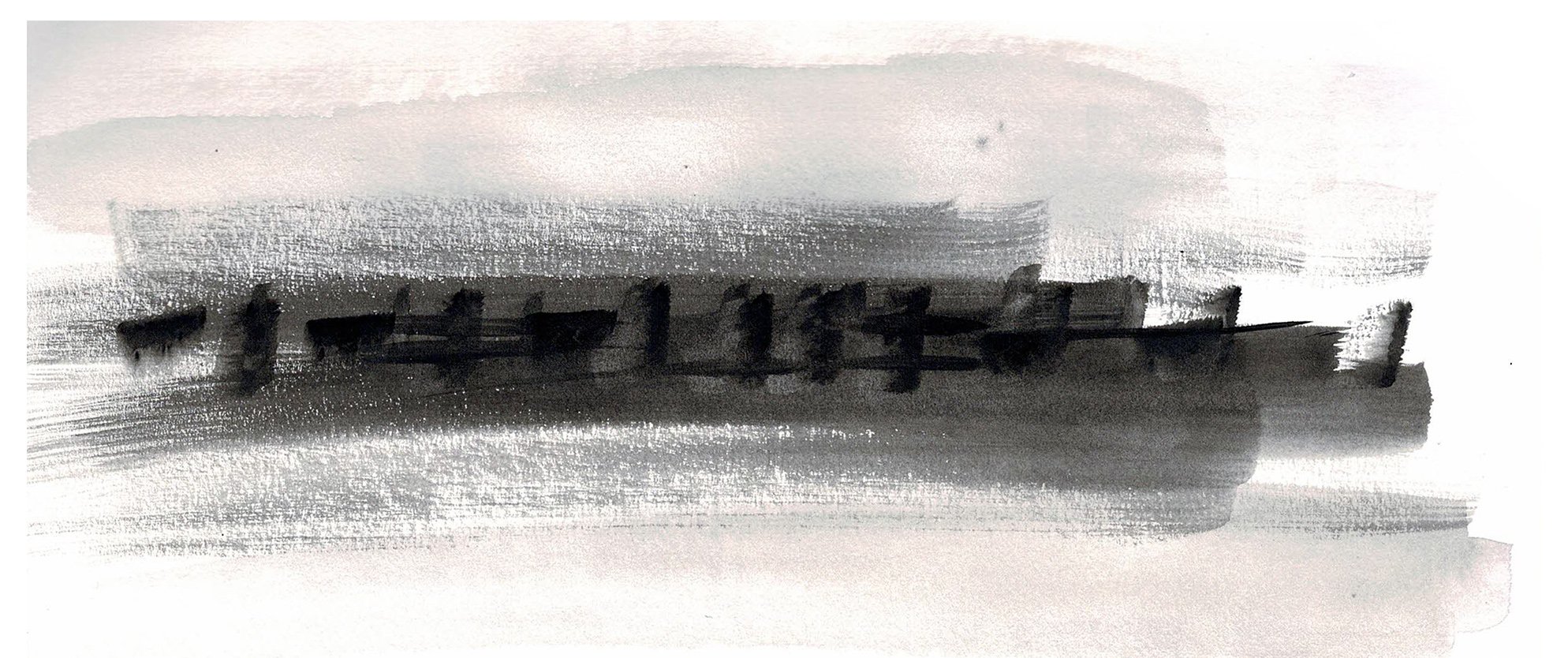Skyroom Roof Terrace, Kent CT7
Status: Planning Approved
Local Authority: Kent
Client: Private
Sector: Residential
Situated in the picturesque north Kent coast, this residential renovation project seeks to transform an existing dwelling into a sophisticated abode, featuring a comprehensive redesign that culminates in the creation of an expansive terrace enveloping the entire residence. Positioned advantageously, the site offers a captivating north-facing seascape and a sunlit south-facing garden.
In response to the dramatic coastal surroundings characterised by rugged rocks, undulating waves, and coastal vegetation, the design draws inspiration from these elements. The exterior is adorned with a distinguished Corten steel skyroom, affording panoramic views of the sea. Corten steel was deliberately selected for its ability to mirror the dynamic evolution of the weathered and eroded coastline.
The project's foundation is grounded with an in-situ concrete plinth, providing stability and anchoring the structure firmly to the site. To complement the contemporary aesthetic introduced by the Corten steel, a carefully curated palette of materials emphasises horizontal lines, mirroring the expansive width of the coastal context. This renovation not only reimagines the family home but also introduces a novel terrace room, aptly named the "skyroom," designed to accommodate both a gym and an office space, further enhancing the dwelling's functionality and aesthetic.




