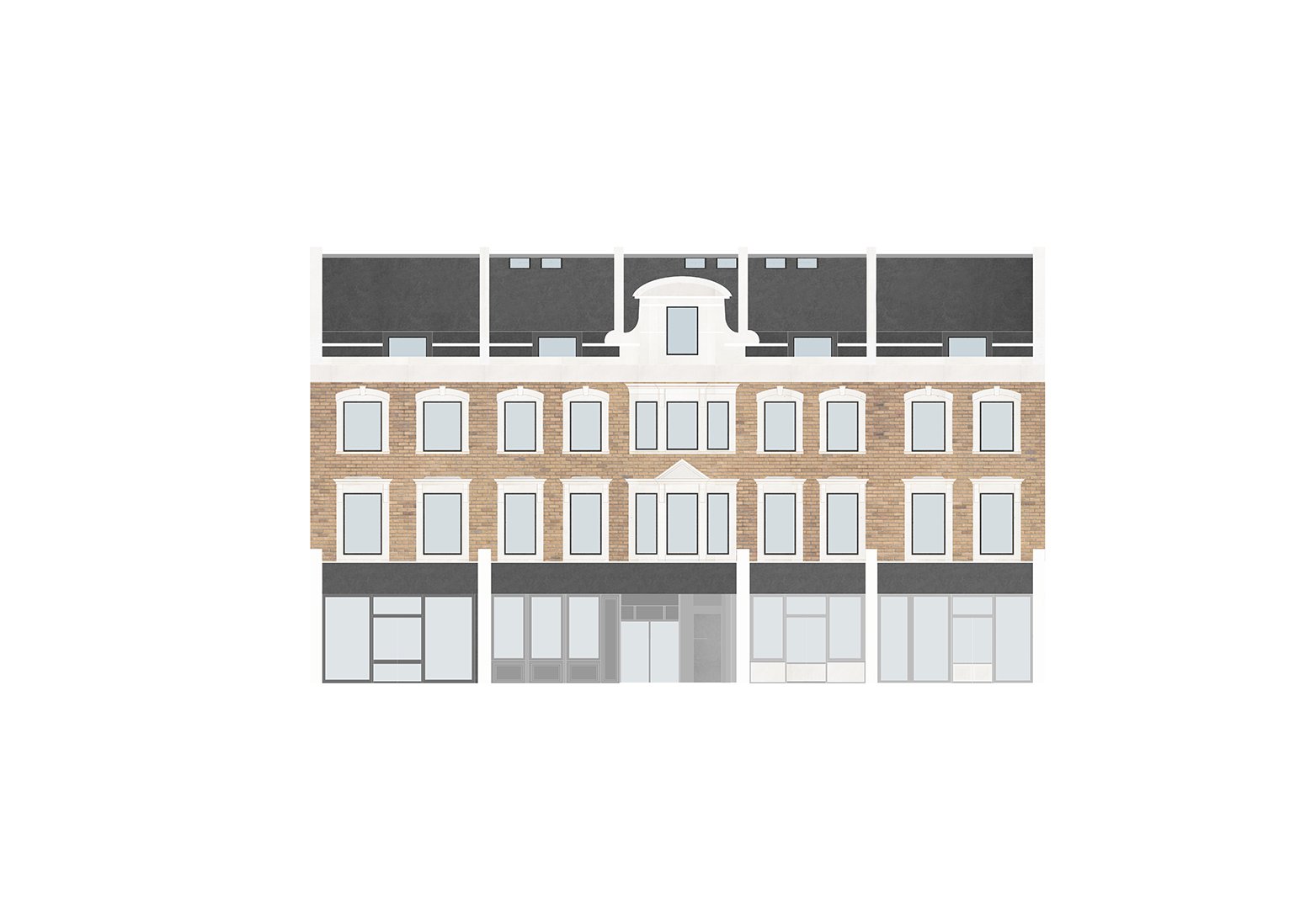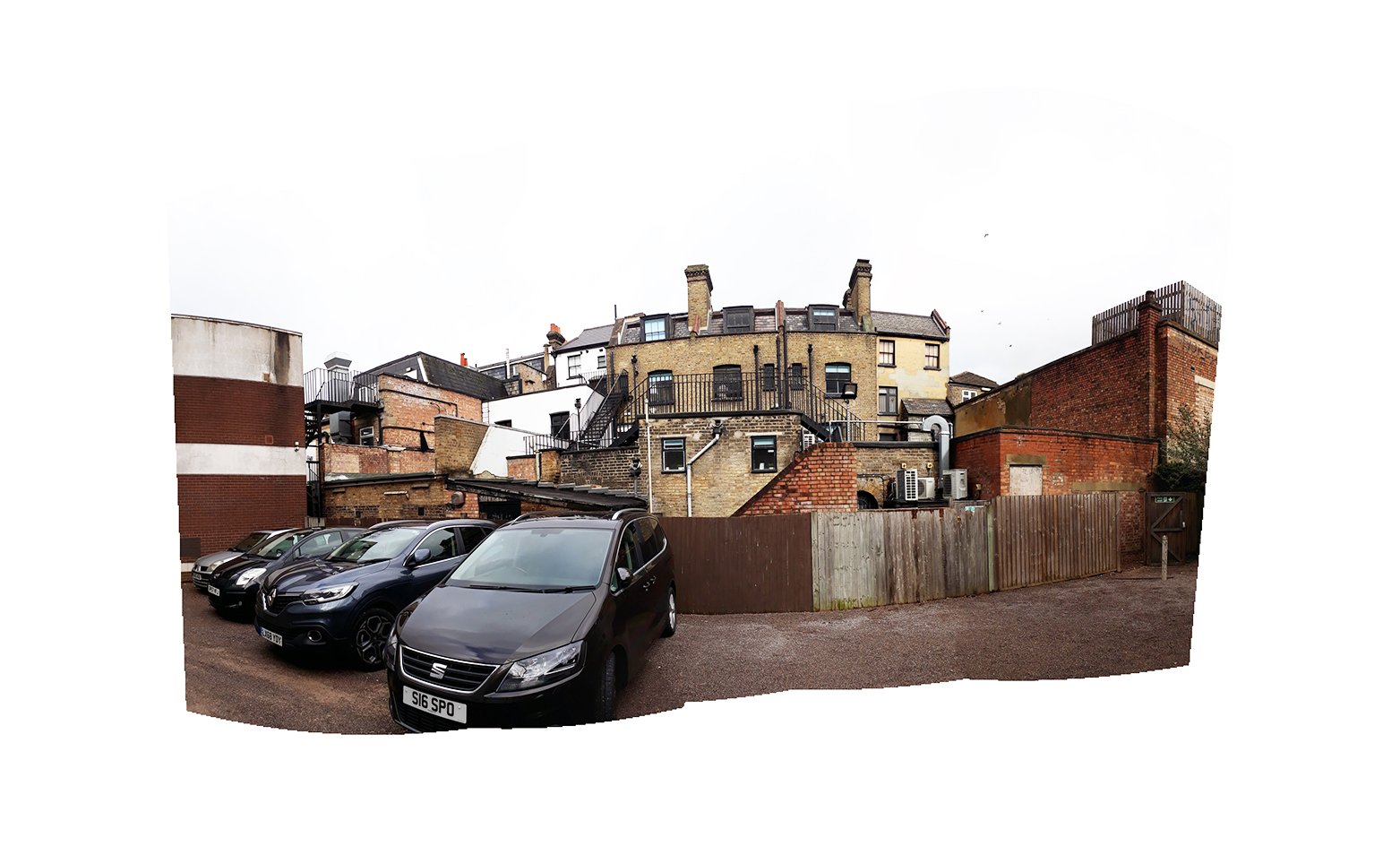Victorian Flat Conversion Croydon
Budget: £770,000
Status: On-site
Local Authority: Croydon
Client: Developer
Sector: Listed Building / Residential
Undertaking the conversion of a group of five contiguous buildings spanning over 2000sqm (20,000 sq ft) across five floors within a Locally Listed Building in Central Croydon, this project epitomises a meticulous architectural transformation. The endeavour seeks to breathe new life into this historically significant structure while creating opulent living spaces within the carefully preserved framework of the listed building.
Comprising the conversion are eight upscale apartments, thoughtfully designed to provide residents with individualised private amenity spaces. This adaptive reuse initiative retains the essence of the existing architectural fabric, embracing the challenge of seamlessly integrating modern luxury into a setting of historical significance.
Situated in the heart of Central Croydon, the conversion pays homage to the rich tapestry of period assets intrinsic to the context. The collaborative effort involved close engagement with both heritage consultants and the Croydon Council, ensuring that the proposed solution aligns with the preservation ethos while elevating the spaces within to meet contemporary living standards. Retaining the character of the Locally Listed Building (LLB), the conversion not only respects the integrity of the structure but also enhances its legacy by transforming it into a haven of luxury dwellings. This project stands as a testament to the harmonious coexistence of historical preservation and modern functionality within the architectural landscape of Central Croydon, Surrey.




