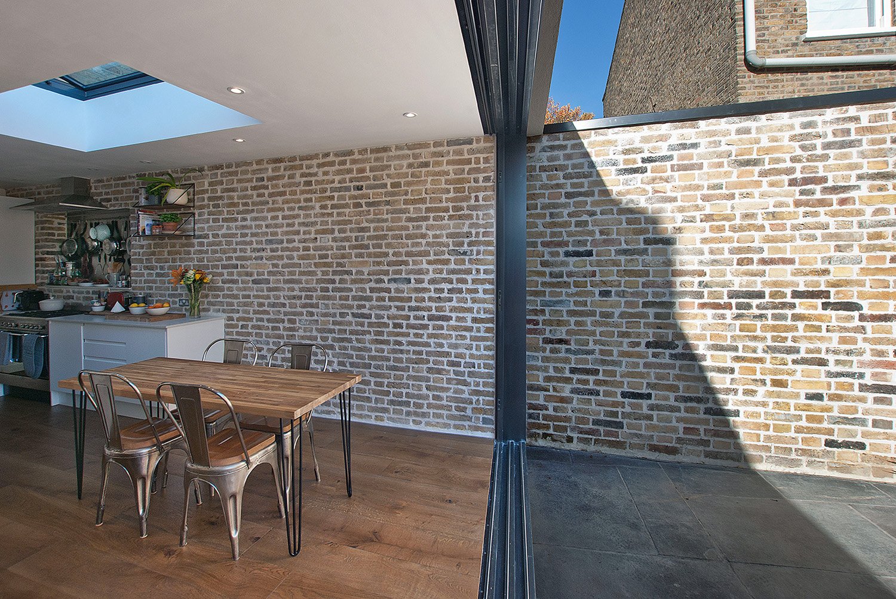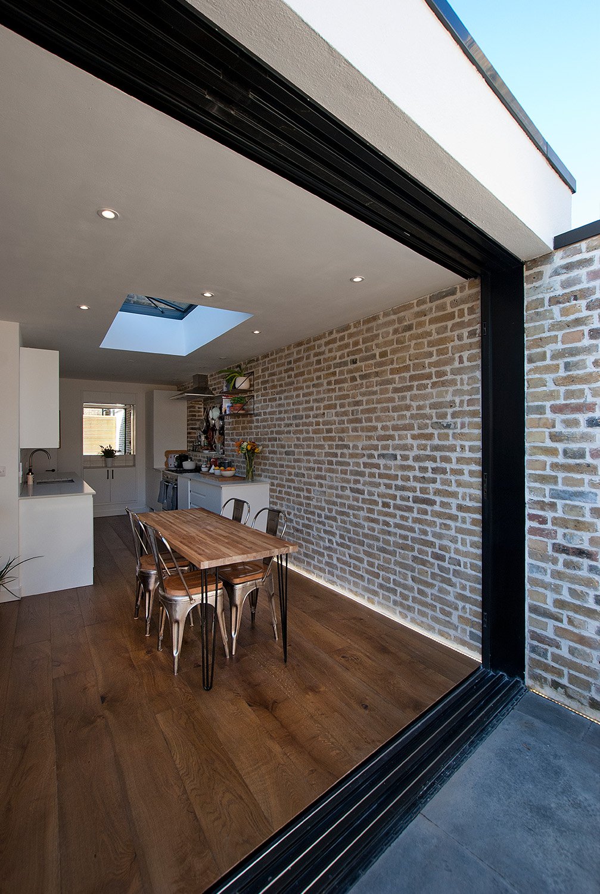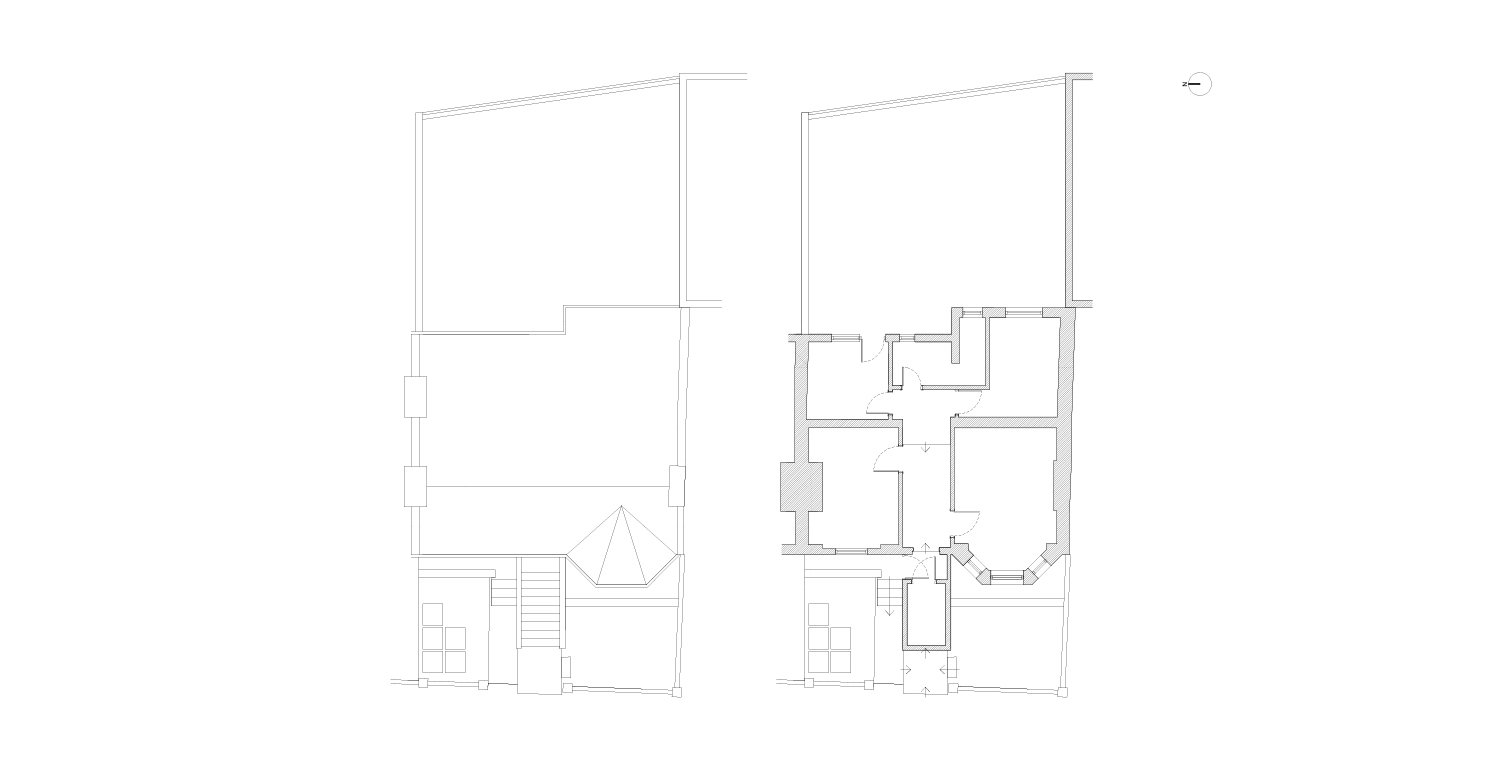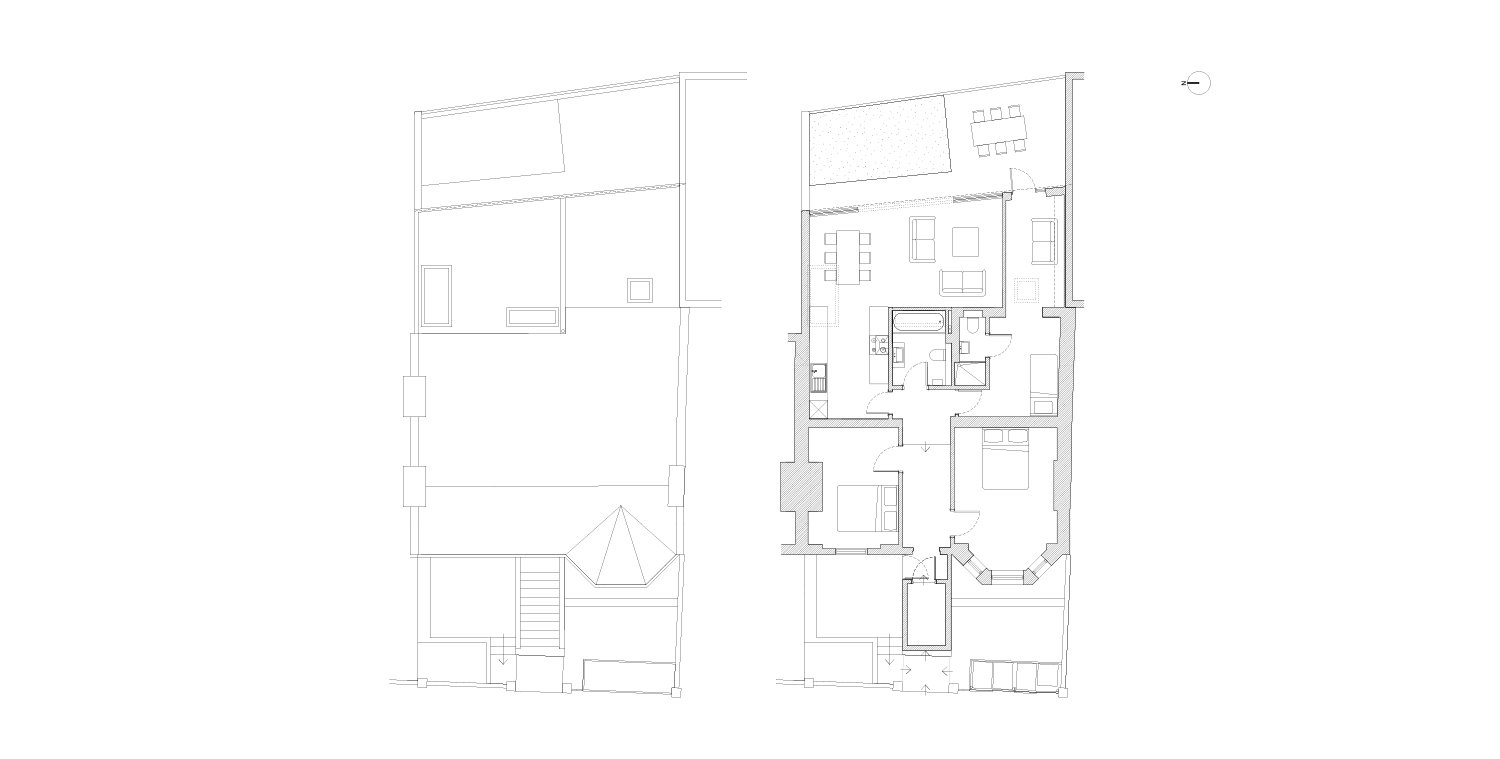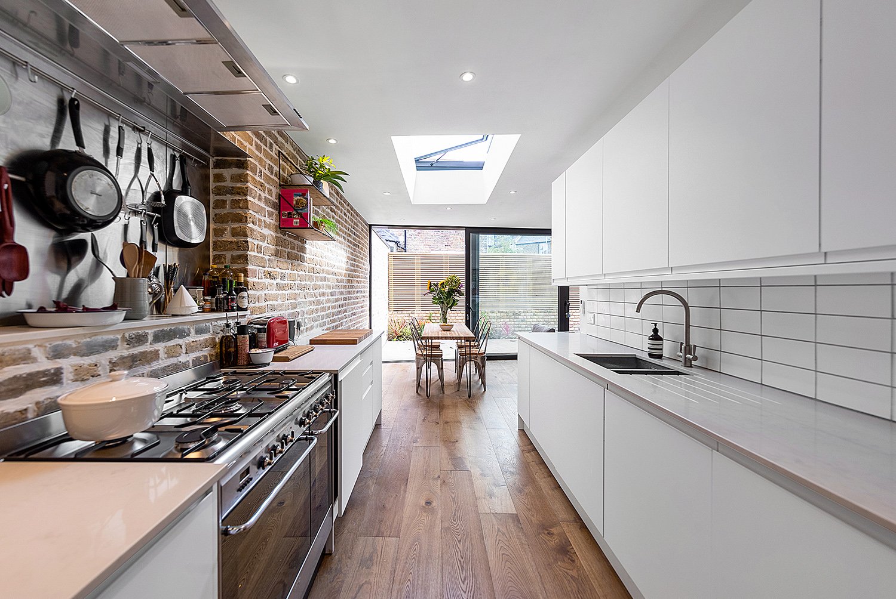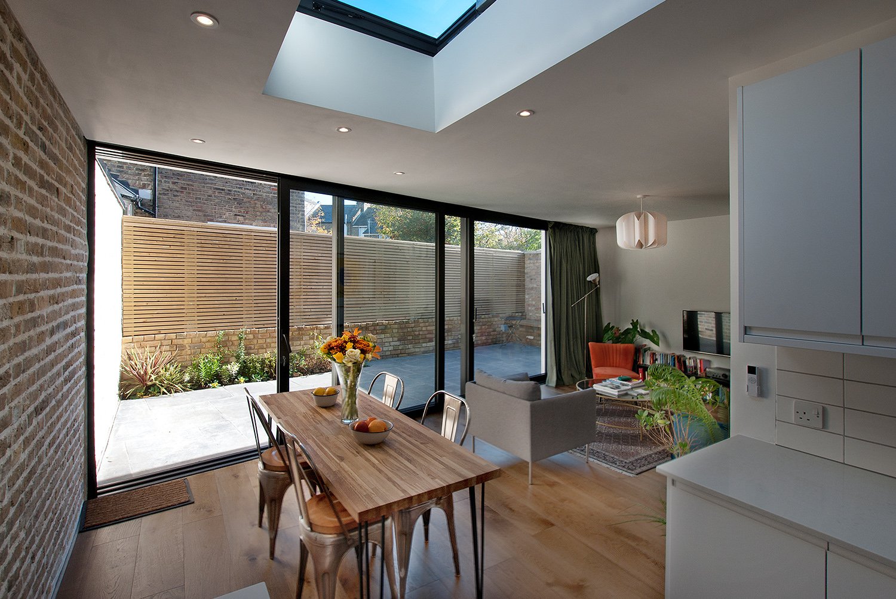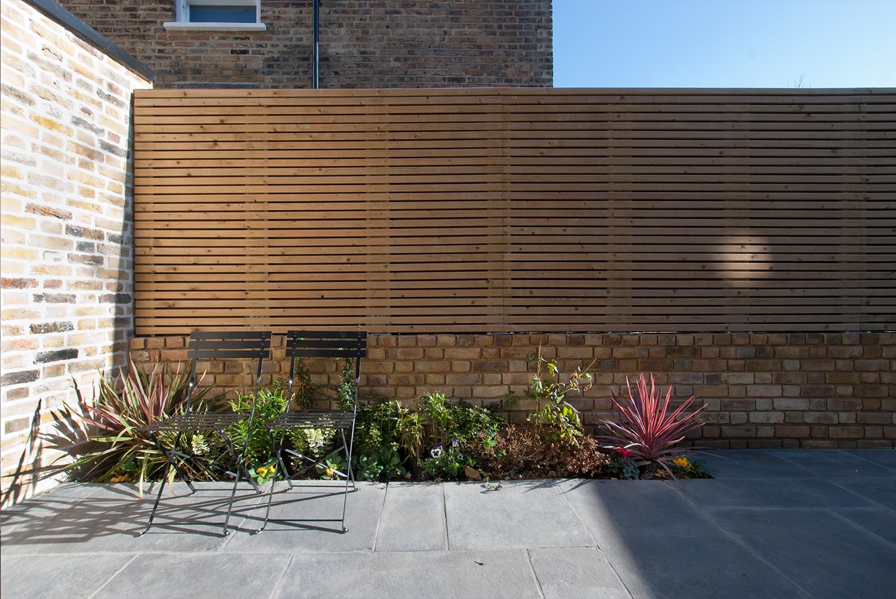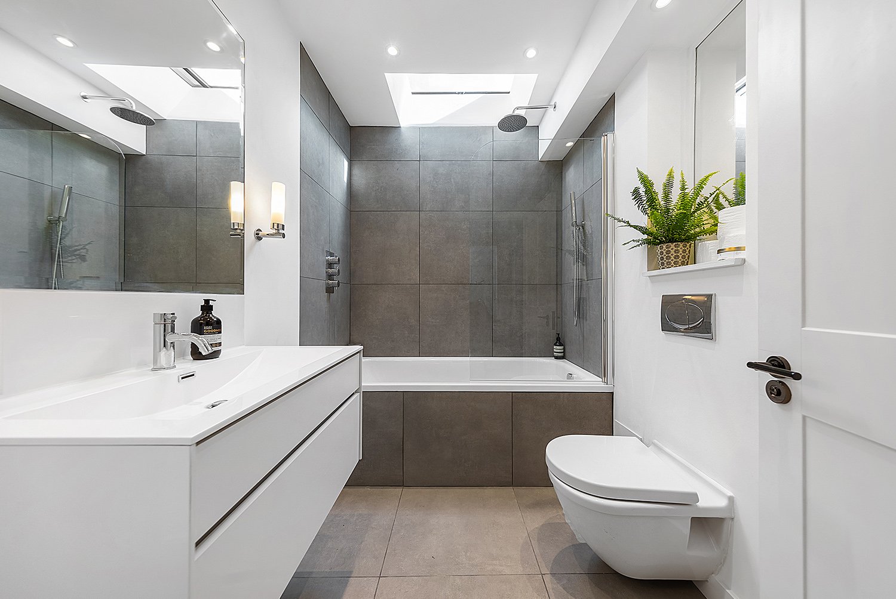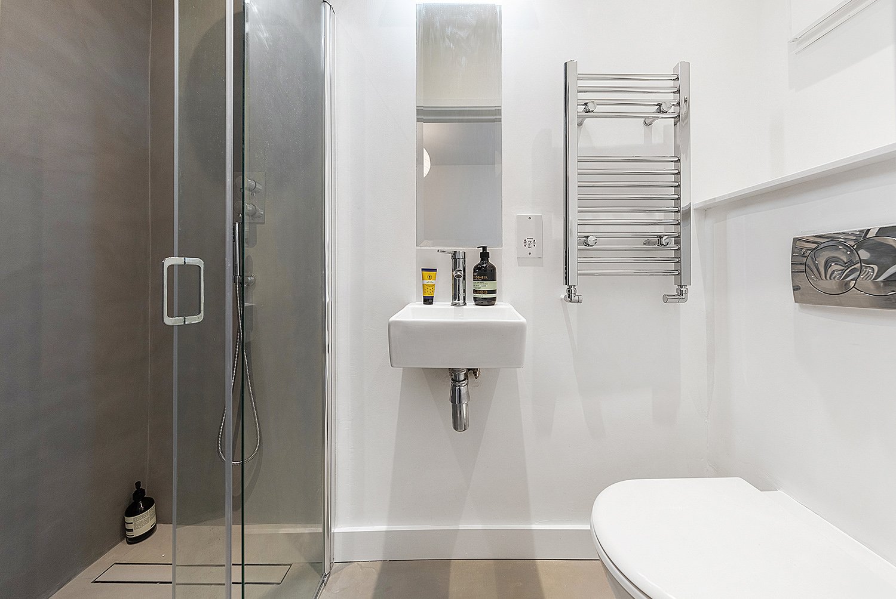Victorian Renovation and Extension, Peckham, SE15
Budget: £220,000
Status: Completed
Local Authority: Southwark
Client: Private
Sector: Residential
This project in Peckham, Southwark, unfolds as a meticulous fusion of Victorian house renovation and a contemporary single-storey extension. The semi-detached Victorian villa, dating back to the 1880s, underwent a comprehensive refurbishment, transforming the existing two-bedroom flat into a modern three/four-bedroom dwelling. While the client expressed a desire for sleek modern interiors, a strategic decision was made to retain the authenticity of the heritage by utilising the existing London Yellow Stock brick. This distinctive brick is prominently featured along the main wall within the kitchen and seamlessly extends to the exterior, establishing a fluid transition between the interior and the outdoor spaces. This connection is further accentuated by the level threshold, seamlessly transitioning between the interior's timber floor finishes and the exterior's stone finishes.
The contemporary extension, adorned in a super white modern render, stands as a distinct entity with its sleek black sliding doors, allowing it to coexist harmoniously yet independently from the original Victorian Villa. This intentional demarcation emphasises the symbiosis of historical preservation and modern enhancement, presenting a thoughtful and visually striking composition within the vibrant architectural landscape of Peckham.
Above: existing floor and roof plans. Below: proposed floor and roof plans.


