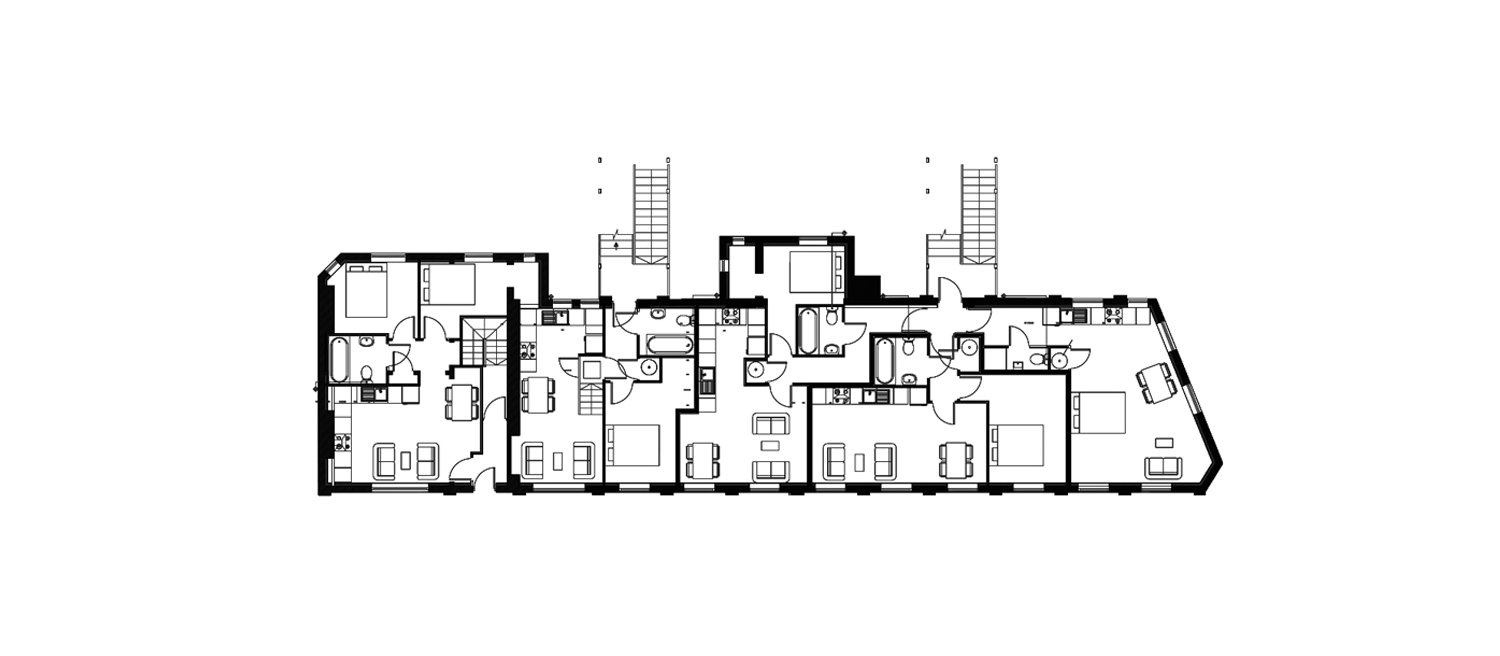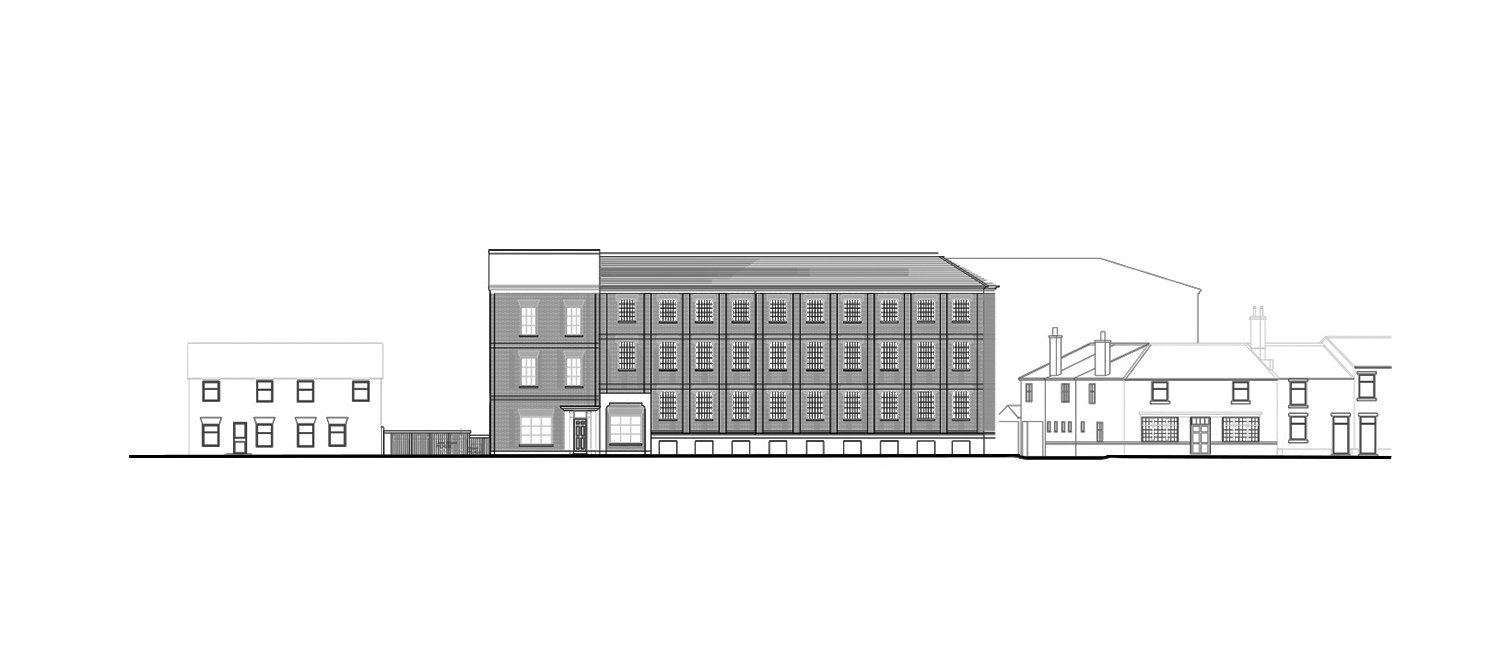Victorian Warehouse Conversion Stafford
Budget: £670,000
Status: Completed
Local Authority: Stafford
Client: Private
Sector: Residential
Embarking on a significant residential conversion endeavour, this project in Stafford unfolds as a meticulous restoration and transformation of a Victorian warehouse that once served as a Pentecostal Church. Encompassing an expansive area of over 3000sqm (30,000 square feet) across four floors, this conversion breathes new life into the historic structure, reimagining it into fourteen thoughtfully designed apartments.
Originally consisting of two distinct entities—an adjoining house and a warehouse—the building's historical character is preserved and reinvigorated through the meticulous restoration process. The adaptive reuse, transitioning from a church to residential accommodation, was met with the approval to align with contemporary needs.
Navigating the challenges presented by the building's elongated yet shallow configuration, the primary concern centred around optimising marketable floor space without compromising circulation. In response, a strategic proposal introduced two new staircases discreetly positioned at the rear of the structure. These purposeful additions not only addressed circulation efficiently but also unlocked the full potential of the warehouse's floor space. A prominent feature of this comprehensive restoration is the meticulous treatment of the main brick facade, showcasing the commitment to preserving the building's historical integrity. The adaptive conversion seamlessly integrates modern residential functionality within the historic framework, offering a harmonious blend of heritage and contemporary living.
In reimagining this Victorian warehouse into fourteen distinct and versatile apartments, this conversion project in Stafford not only repurposes a sacred space but also contributes to the creation of affordable and innovative dwellings, breathing new life into the city's architectural narrative.






